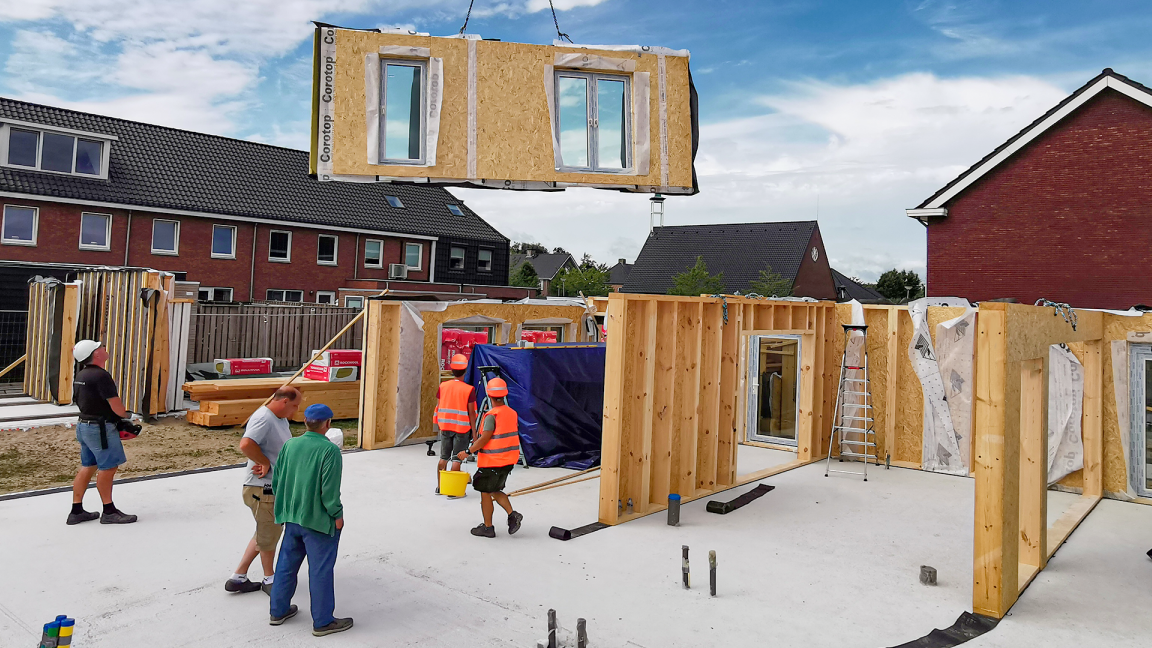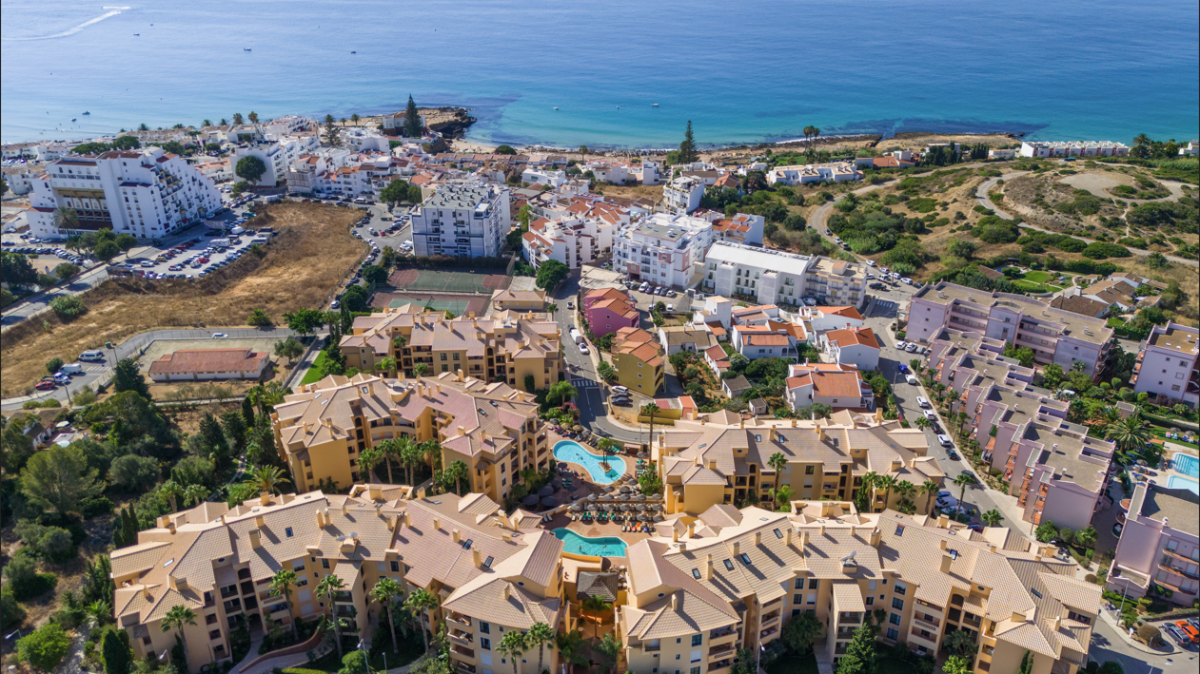Designed for relaxed coastal living, the property enjoys abundant natural light, spacious interiors, and stunning open sea views.
A welcoming circular entrance hall with a high ceiling leads into the heart of the home - a bright and inviting living room with large windows and a central double-sided fireplace shared with the dining area, creating a cozy ambience throughout the seasons. The adjoining kitchen features solid wood cabinetry, a breakfast nook, and direct access to the laundry room and outdoor spaces, ensuring functionality and flow.

The sleeping quarters are thoughtfully divided into two wings for greater comfort and privacy.
In the east wing, there are three bedrooms: two sharing a well-appointed bathroom and one en-suite with built-in wardrobes and a private terrace. The west wing hosts a second spacious en-suite bedroom with ample storage and its own bathroom, ideal for guests or family.

All main living areas open onto a large south-facing terrace and a beautiful
12 × 5 m swimming pool, surrounded by mature gardens and panoramic sea views — the perfect setting for quiet relaxation or entertaining friends and family outdoors.

Additional features include an independent 36 m² garage with an automatic door, providing secure parking and extra storage space. The villa is sold fully furnished, allowing immediate comfort and convenience.

Combining timeless architecture, excellent sun exposure, and a privileged location, this property offers an exceptional opportunity for those seeking a serene coastal lifestyle, either as a permanent residence or an exclusive holiday home.

For more information, please contact Sunpoint Properties on (+351) 282 763 646 or (+351) 915 000 799 quoting property reference V1841.














